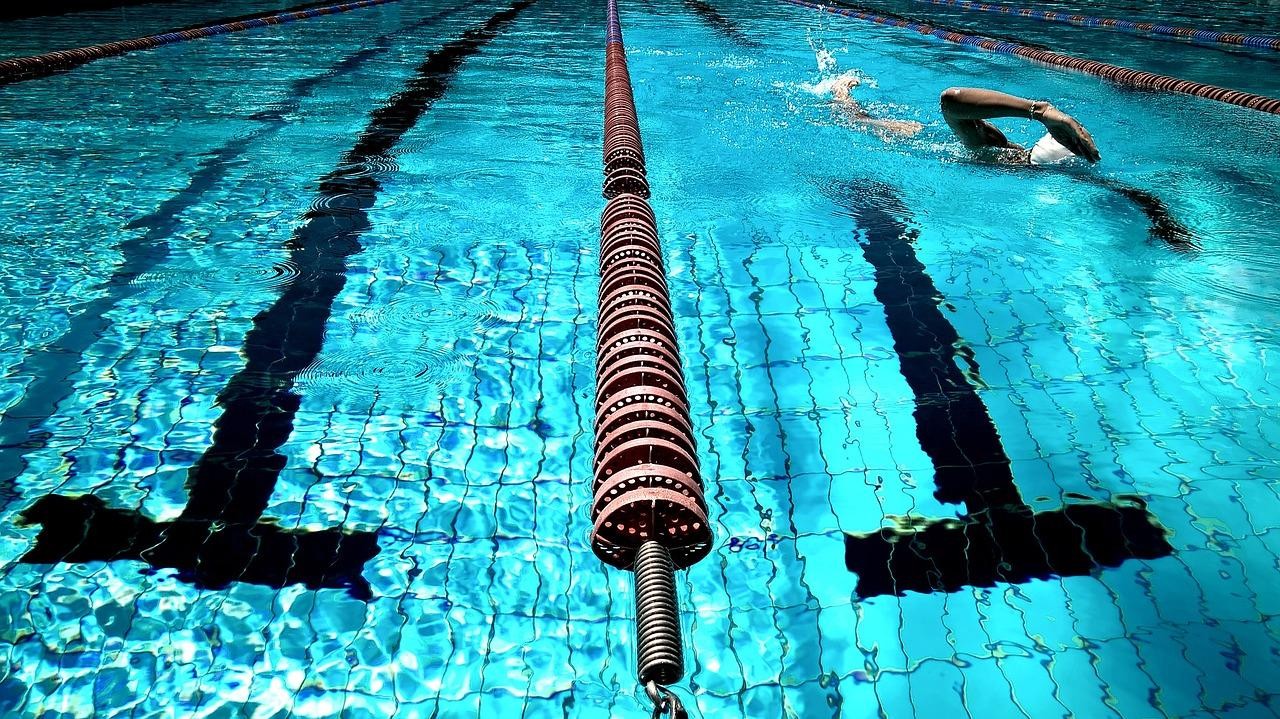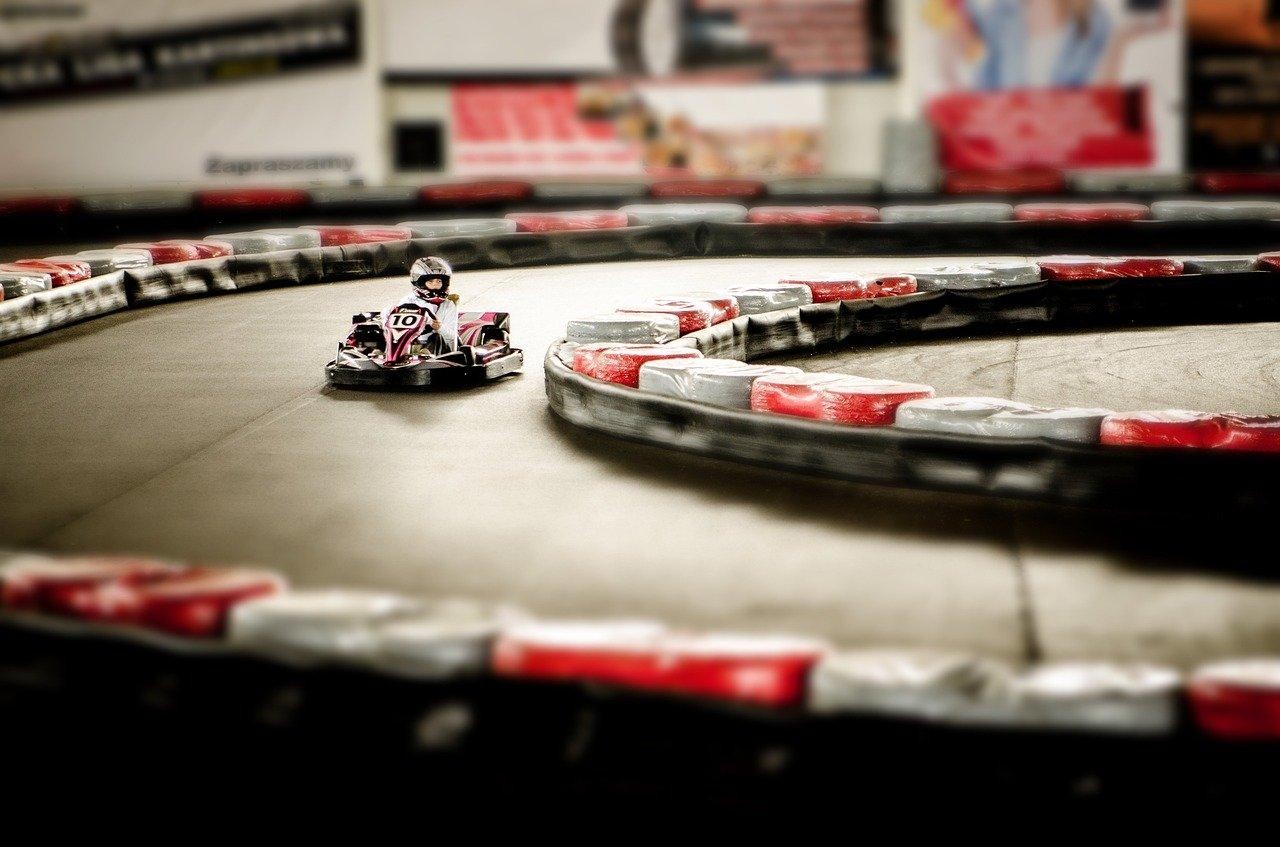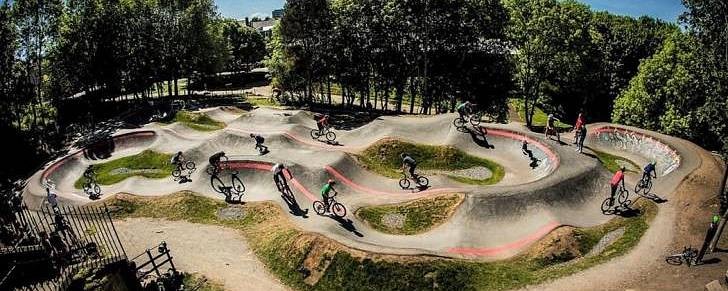
The Environmental Authority gave the green light for the development of leisure and sports facilities with supportive use – a 200-bed hotel in the communities of Ag. Ioannis and Menoikou, cost € 25-30 000 000 .
Specifically, the multi-theme sports park with hotel includes, among others, sports facilities, light aircraft runways, off-road cycling, and electric vehicle tracks and is expected to be completed within 18 months from its licensing.
[CONTENT GALLERY]
Simply Insert your images inside the below space
Images to show: [3]
————-


————-
[/CONTENT GALLERY]
The facilities that will be included in the proposed complex of sports activities and are the following:
-
Light aircraft runway: The runway will be 940 m long and its direct area will occupy an area of approximately 18 000 m2.
-
Paratroopers landing area: It consists of an area adjacent to the runway (to the north) that will remain free of any construction, will have an area of about 35,000 m2, and will be the landing area of the paratroopers.
-
Aircraft parking and hangars: The hangar area will have an indoor area of approximately 1,150 m2, while the outdoor area will amount to approximately 3,000 m2.
-
Free fall athletes training and equipment area: The indoor area is approximately 450 m2.
-
Freefall of indoor space: The area occupied by the equipment is approximately 200 m2. It is a prefabricated construction, which will be installed on the site according to the specifications of its designer and is invested externally.
-
Playground: The indoor area is approximately 2,225 m2.
-
Artificial Water Skiing: The area occupied by the equipment is approximately 200 m2. This is a prefabricated construction.
-
Indoor swimming pool area: The area of the indoor area is approximately 1 000 m2.
-
Outdoor swimming pool area: The outdoor area is approximately 2 700 m2, while the related indoor facilities will occupy an area of approximately 50 m2. The outdoor swimming pool will be of the artificial beach type.
-
Gym: The indoor area is approximately 800 m2.
-
Irregular Cycling Track: The area of the outdoor area is approximately 100 m2.
-
Track of children’s electric vehicles: The area of the outdoor area is approximately 100 m2.
-
Hotel: Hotels with a total of 100 rooms with an interior area of 3,000 m2.
-
Restaurants and cafes: The area of the interior is about 600 m2, while the outdoor support areas are about 400 m2.
-
Shops: The area of the interior is approximately 180 m2.
-
Offices and reception: The area of the interior is approximately 700 m2.
-
Event and seminar room: The area of the indoor space is approximately 1,000 m2, while the outdoor support space is approximately 1 000 m2.
-
The building facilities will house 5 training rooms and other auxiliary areas with an indoor area of approximately 300 m2.
-
Area of football, tennis, basketball, volleyball courts: Based on the existing planning stage in this area will be created 2 football/hockey courts, 3 indoor soccer courts, 1 soccer field, and 1 soccer field. The total area of the outdoor areas of the area is approximately 27 200 m2, while the indoor support areas are approximately 350 m2.
-
Motocross track: The area of the outdoor area is approximately 15 000 m2, while the indoor support areas are approximately 200 m2.
-
Adult climbing gym: These activities are indoor and will occupy about 400 m2.
-
Indoor Snow Skiing: The indoor area is approximately 240 m2.
-
Outdoor Skiing: The area is outdoor and is located on the roofs of its buildings.
-
Indoor Swimming Pool Gym. The area of this space is approximately 1 500 m2.
The complex will be served by two main parking spaces, of which the largest parking space of 696 spaces will be located near the reception building, while a smaller parking space of 64 spaces will be located near the stadium area.
There will be additional parking spaces inside the road network. At the same time, there will be provided for all vehicles that will circulate inside the sports area to be electric.
